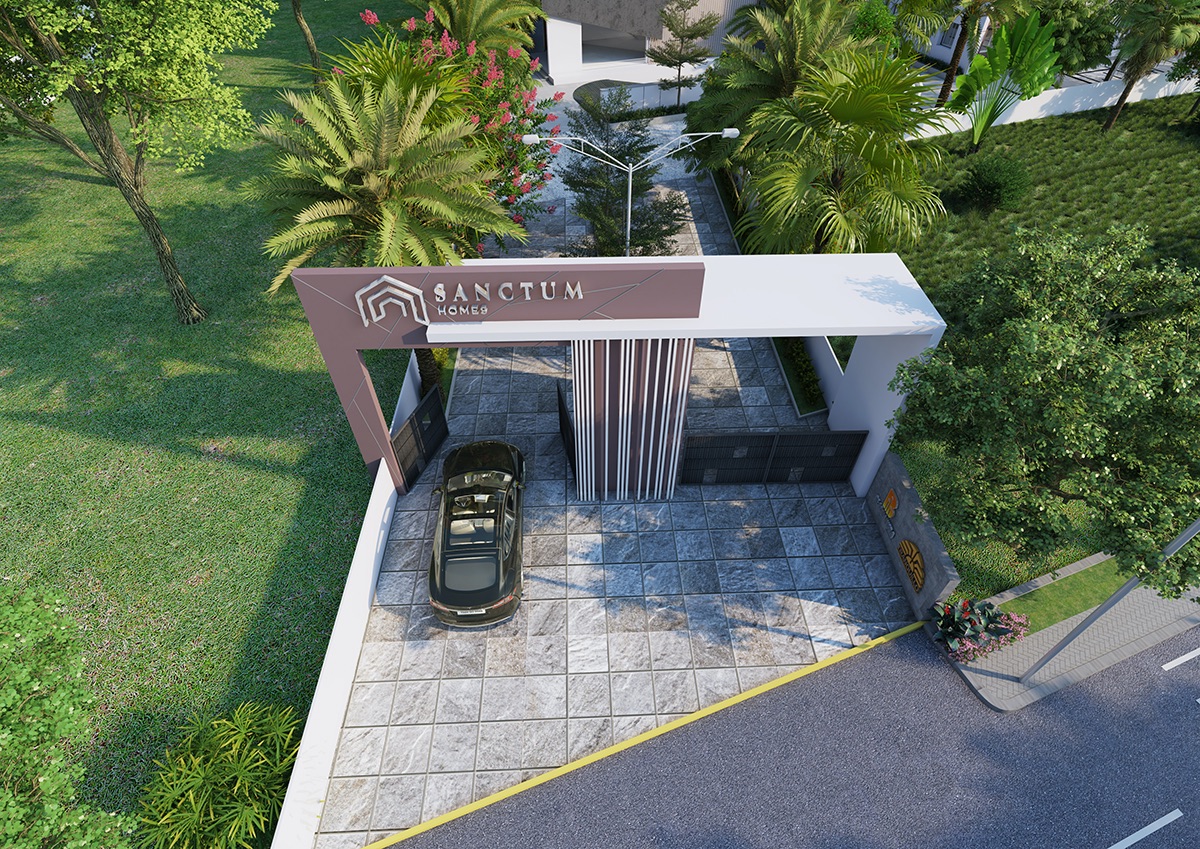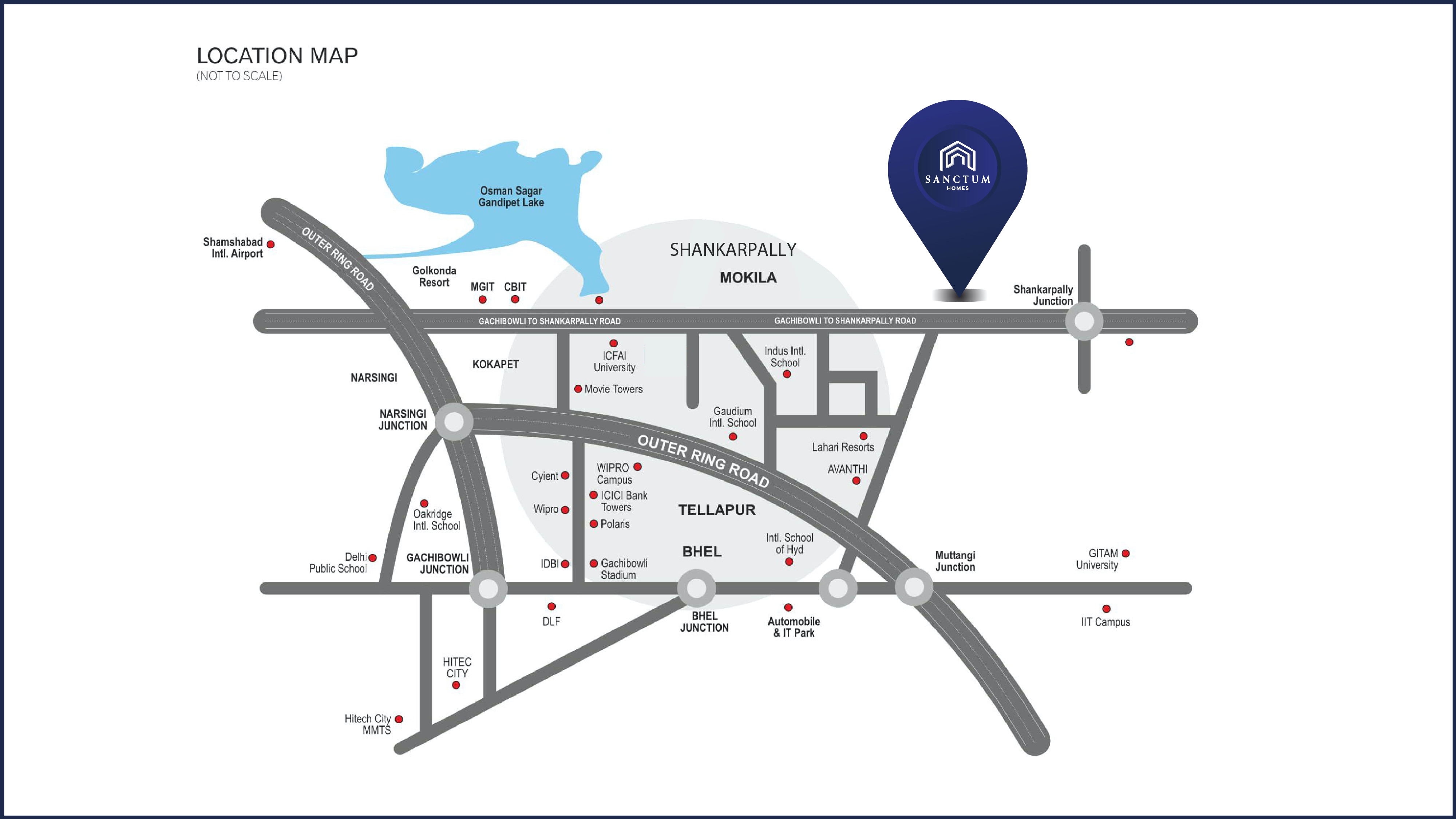Sanctum Homes is strategically located in the picturesque locales of Shankarpally which is the most happening place in Hyderabad. 252 carefully crafted 2 BHK apartments , spread across 3 blocks in 2.5 acres , welcome you to spend the rest of your life in bliss.

Vastu Compliant
2.5 Acres
3 Blocks, 252 Units
2 BHK Apartments
980 Sft
Clubhouse
Designer Landscape
Swimming Pool with Deck
Kids Play Areas
24/7 Secured Community
Indoor Games
Party Lawn
Volleyball Court
Cricket Net
Vast Well-paved Jogging Tracks
Designer Pergolas
Avenue Plantations
Seating Deck
Note:This image is a conceptual presentation of the project and is not a legal offering .
RCC frame structure (M25/M20) (Earthquake Resistant) Super Structure : 8” thick walls on Exterior and 4” thick walls in interior of lightweight AAC solid blocks
Black Granite top cooking platform with built in S.S sink. Dado up to the 2’ height above the platform
600 mm x 600 mm Double charged Vitrified Tiles
Main door with Teak wood frame with skin doors
Engineer/Medium Teak wood frames with flush doors
Surveillance cameras at Main Security and entrance of each block
Single Car parking
UPVC Sliding windows with grills
Anti-skid ceramic flooring and ceramic tile cladding up to door heights
2 coats of plastering on both sides with Luppam finish in Living, Dining, Kitchen and all Bedroom's rest of the area sponge finish
Stand-by generator for common areas, Lifts and 4 essential points per flat
External walls will be part texture, rest one coat of cement primer and two coats of good quality external paint
24 hours of water supply from bore well.
Plastic emulsion with luppam finish in living, dining and bedrooms and OBD for other inner walls
Concealed pipeline. ISI Standard Fittings of CERA/PARRYWARE or Equivalent Fittings and provision for Geysers in Two bathrooms
Modular switches of Meru/Italia or similar make and concealed copper wiring
6 persons capacity lift
