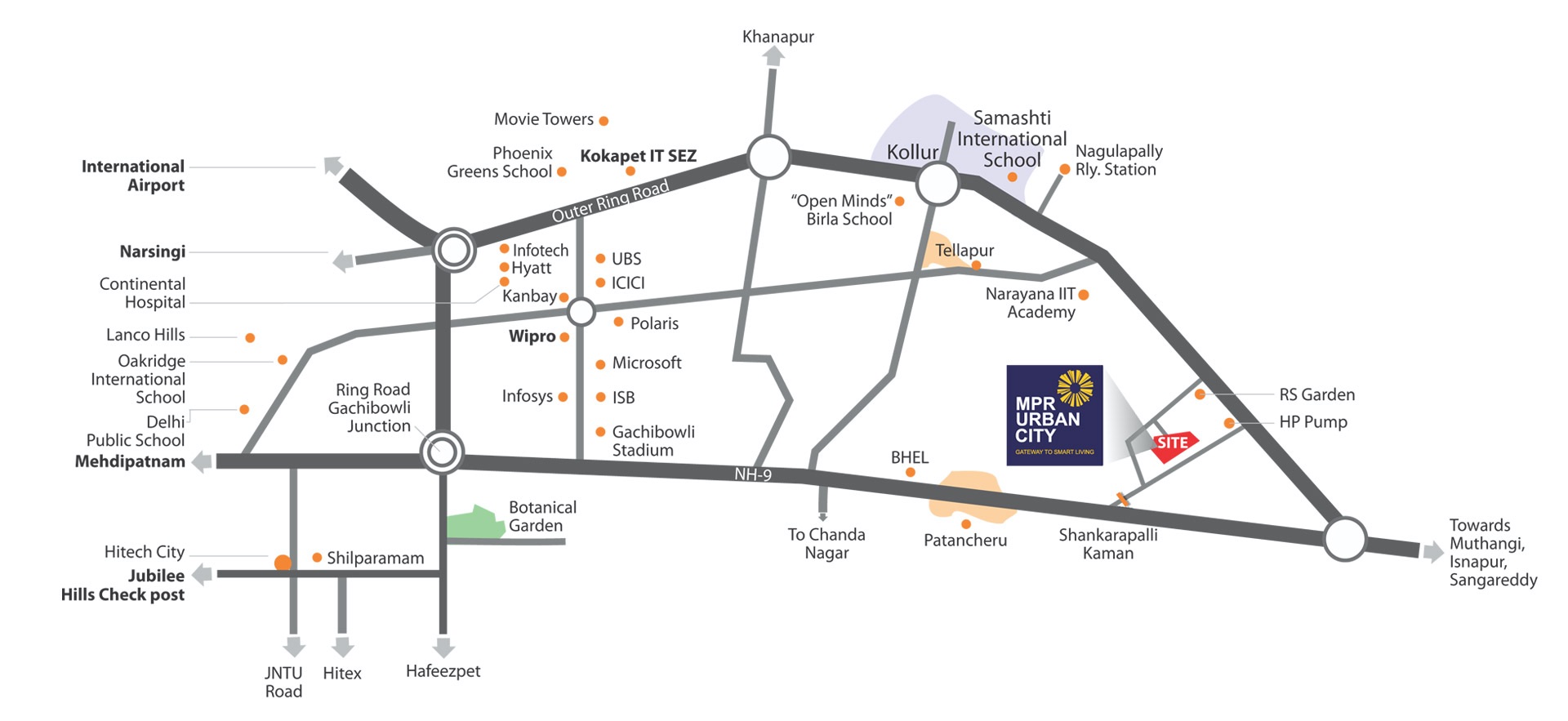Located in Patancheru amidst of the development which is going on full-throttle, MPR Urban City is spread across 7.7 acres, housing three blocks, constituting 745 units, "1 & 2 BHK apartments". We bet that your decision to own your dream home in MPR will remain as the best decision throughout your life.
Vastu Compliant
7.7 Acres
3 Blocks, 14 Towers, 745 Units
1 & 2 BHK Apartments
650 & 910 Sft
Clubhouse 16,000 Sft
Designer Landscape
Swimming Pool with Deck
Kids Play Areas
24/7 Secured Community
Indoor Games
Half Basketball Court
Beautifully Designed Elder’s Seating Areas
Vast Well-paved Jogging Tracks
Outdoor Amphitheatre
Designer Pergolas
Avenue Plantations
Note:This image is a conceptual presentation of the project and is not a legal offering .
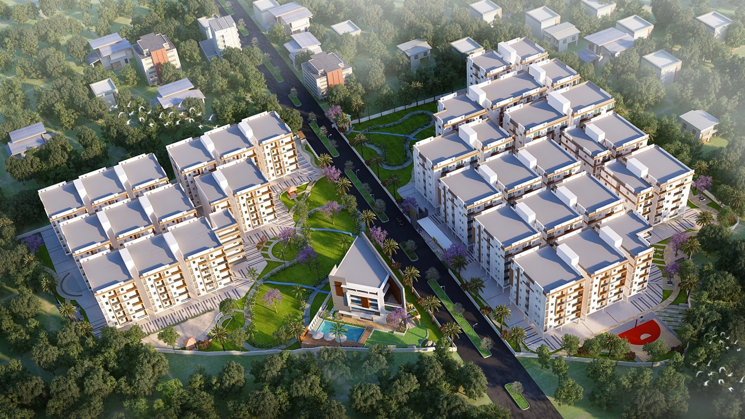
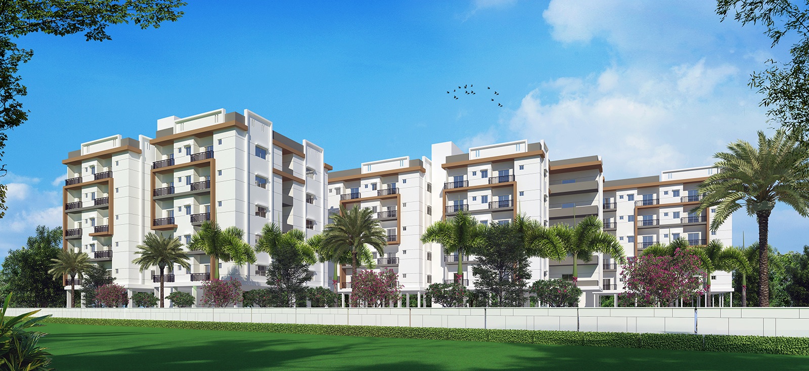
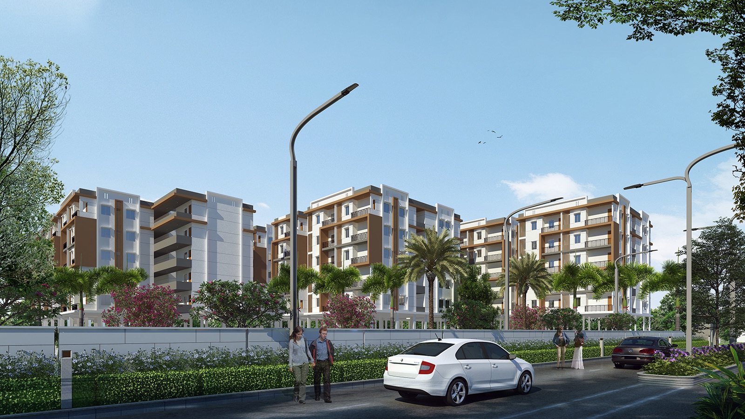
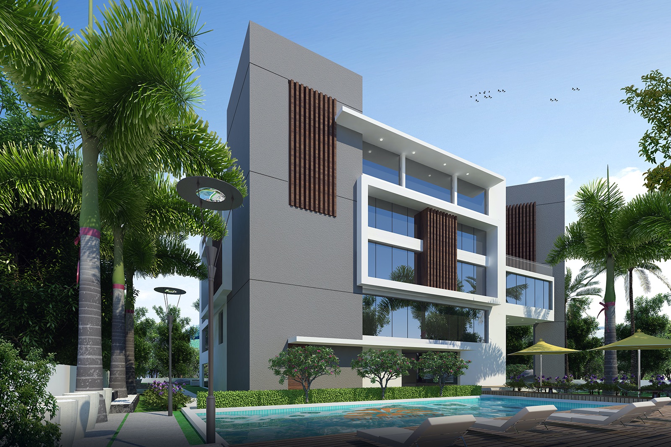
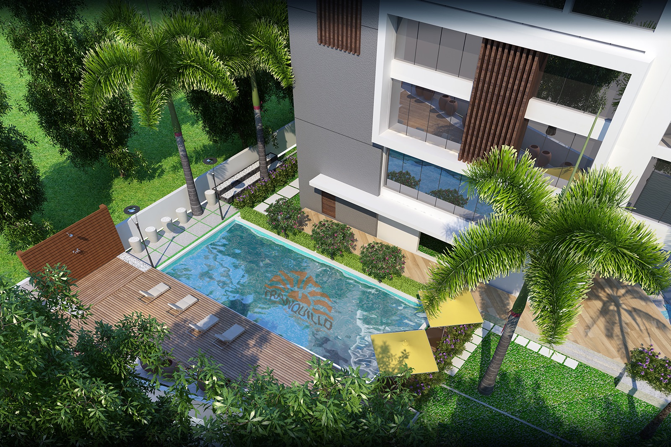
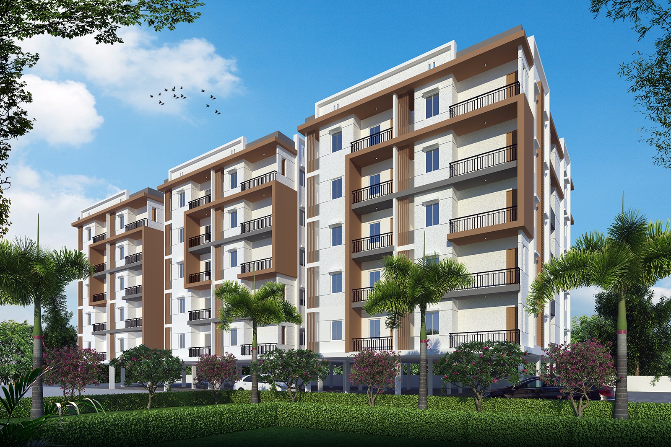
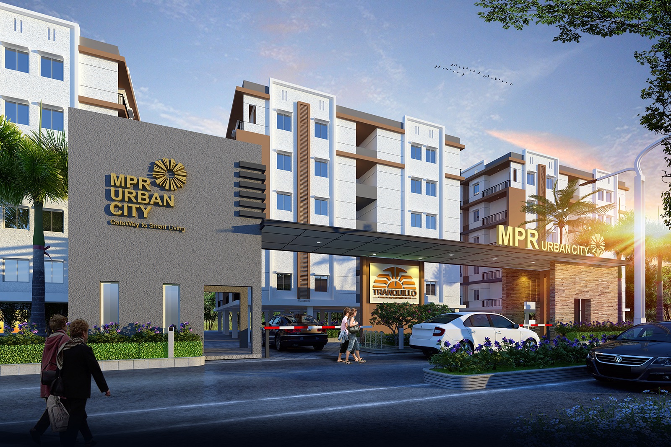
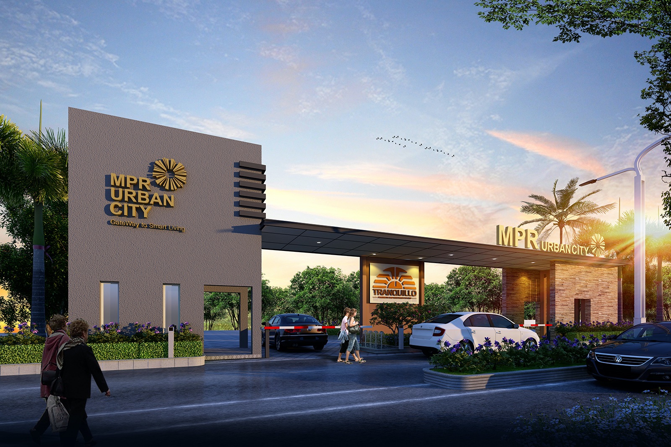
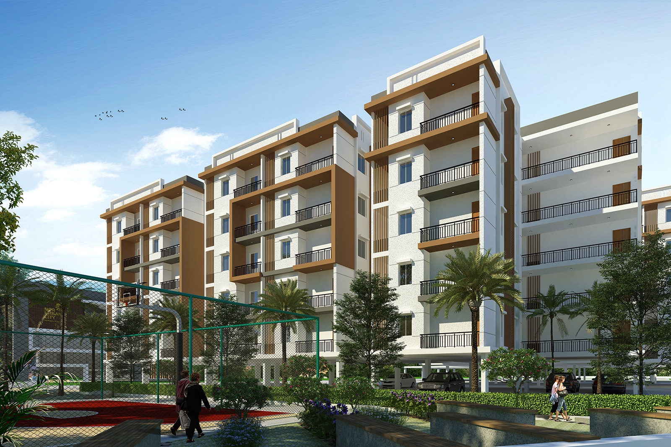
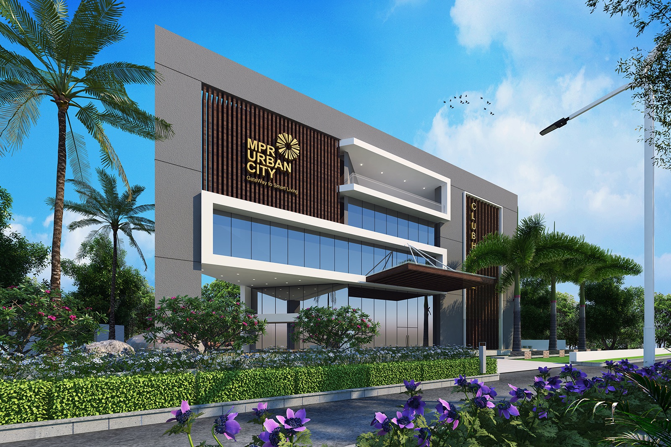
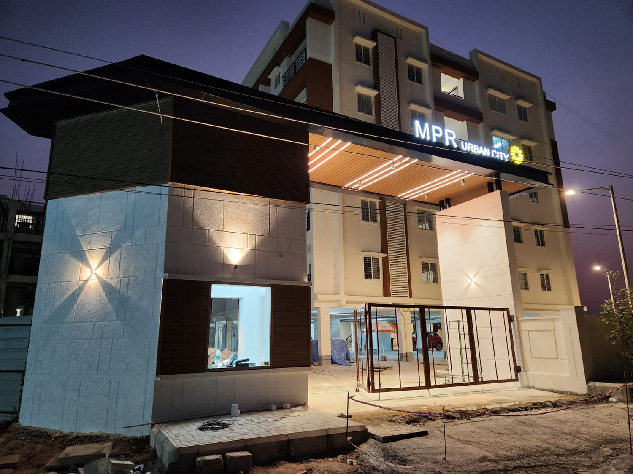
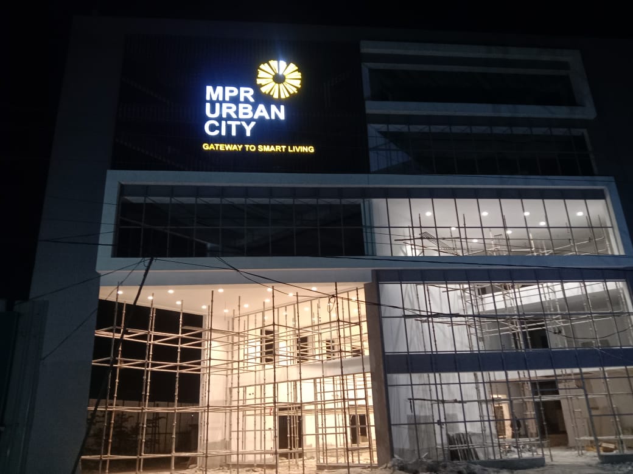
RCC Frame Structure (M25) (Earthquake Resistant)
Black Granite Top Cooking Platform with S.S Sink. Dado up to the 2’ height above the platform.
Internal, External: - CM Plastering 1 Coat Internal, 2 Coat External.
6” thick walls on exterior and 4” thick walls in interior of lightweight AAC solid blocks.
Main door with M.T Teak wood frame with skin doors with Dorset Hardware with both side P U Polish Finish.
Engineer/Medium Teak wood frames with flush doors with Dorset Hardware painted duly with synthetic enamel paint.
UPVC windows with Provision for Mosquito mesh (track provision) with grills on window.
24 hours of water supply from bore well.
Nexon Interior Emulsion with Luppam Finish in Inner Walls. External walls will be part texture, rest one coat of cement primer and two coats of Nexon External Emulsion.
Concealed Pipeline IS Standard Fittings two EWC will be provided in 2 BHK, One EWC will be provided in 1 BHK. Hindware or equivalent fittings and provision for geyser in one toilet
L & T / Reo Modular switches and concealed copper wiring with adequate points for TV, Telephone, Fans, Exhausts, One Geyser, One AC etc.
Anti-skid ceramic flooring and gazec tile cladding up to door height.
Standard 2 X 2 Vitrified Tiles
Surveillance cameras at main security, lift and staircase lobbies of each block to monitor.
Stand-by generator for common amenities and all light and fan points in individual apartments.
Ample parking for Two and Four wheelers.
Eight persons capacity lift with Schindler / Kone automated eight passage capacity lift with V3F. entrance with patten flooring / Granite Cladding.
Domestic water made available through an exclusive water softening plant Sewage Treatment Plant of adequate capacity as per norms.
